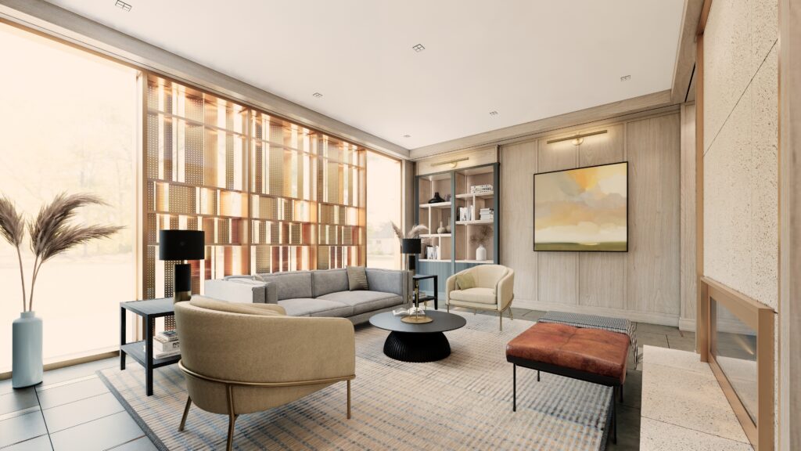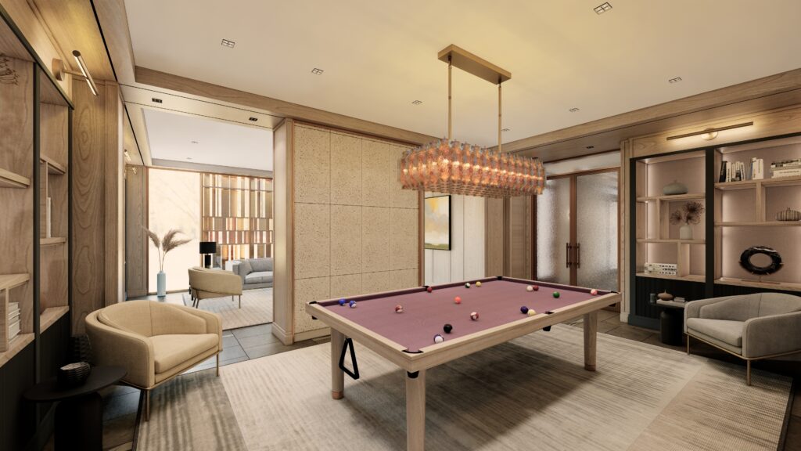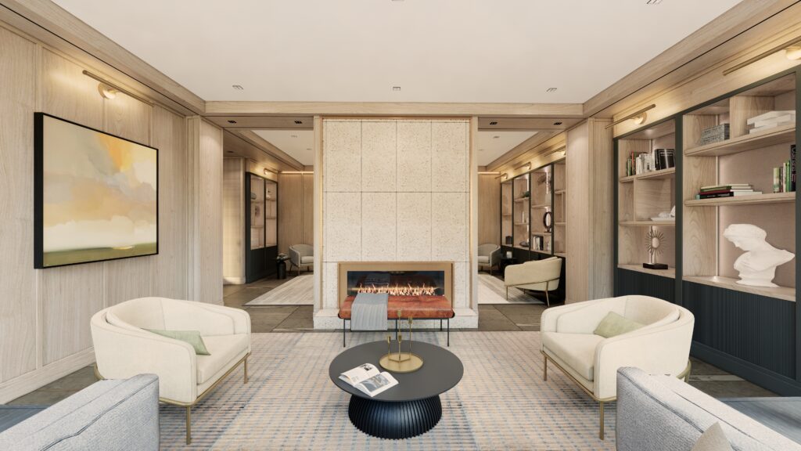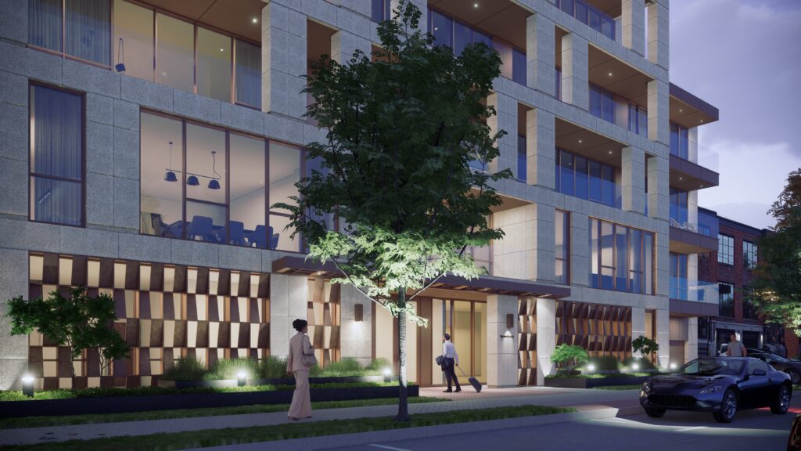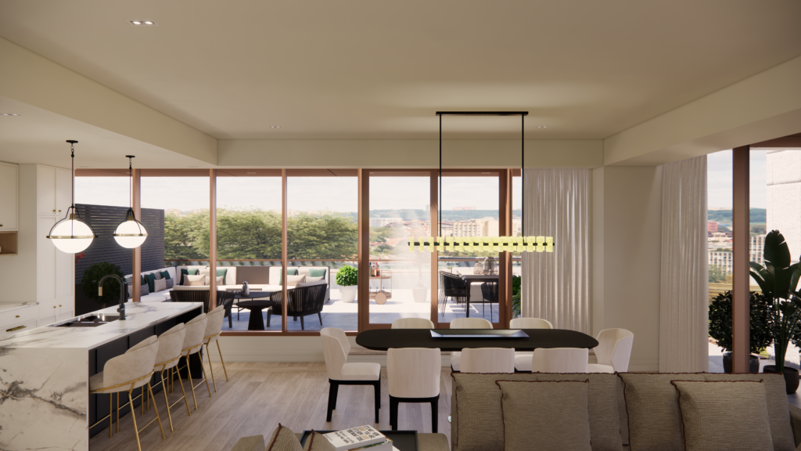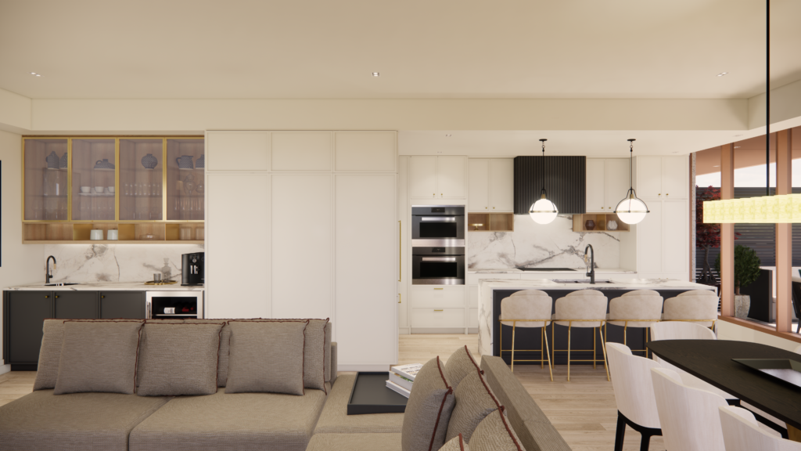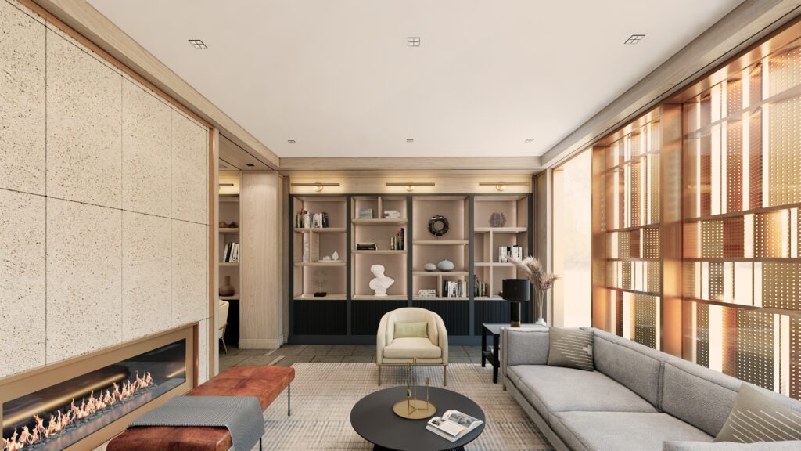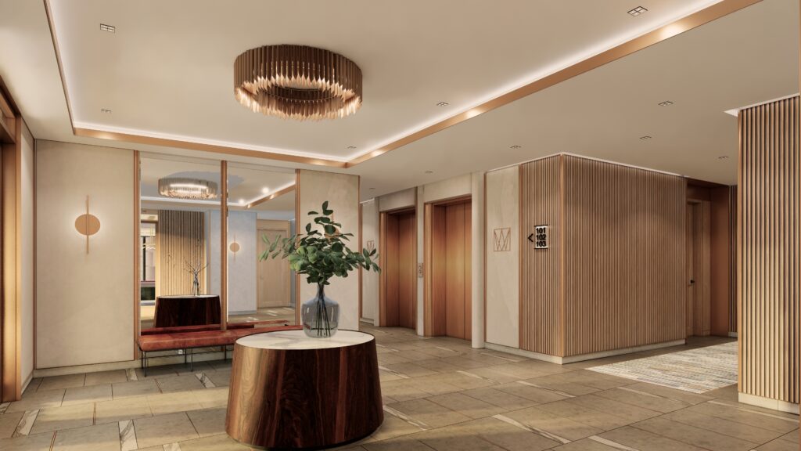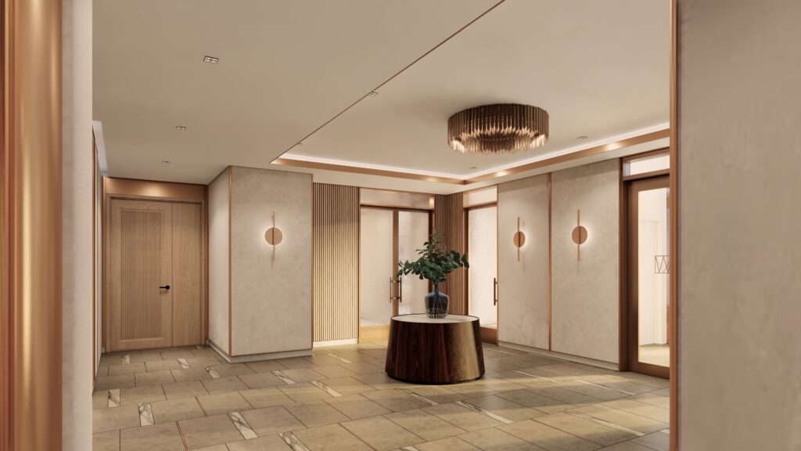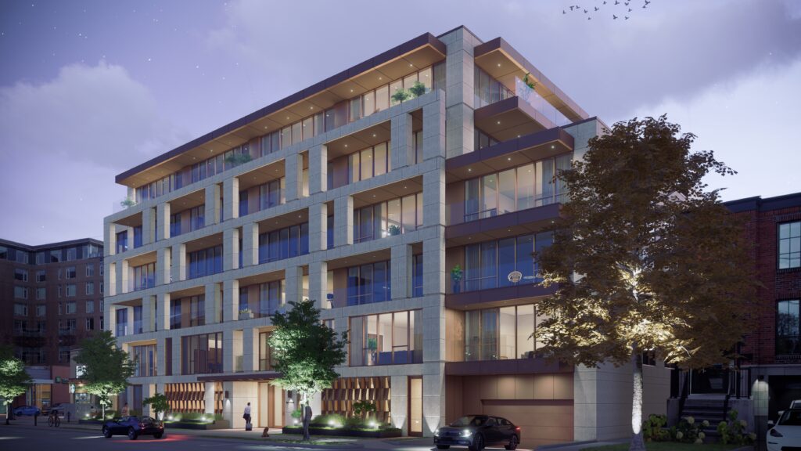

Le Westmount
Based in Ottawa, the burgeoning promotor MLDevco approached us with the opportunity to reach the city’s growing luxury market, developing the interiors for a 6-storey property located in the tony residential neighborhood of Westboro.
Comprised of 29-units ranging in size from 900 sf to nearly 2500 sf with a mix of 1-3 bedroom units, we were tasked with developing 3 innovative-yet-classic interior finish options from which the future owner could select. Features such as prismatic wood baseboards and casings, panelized wall mouldings and simplified crowns delineate and distinguish the 3 variations, while warm grey paint of varying luminosities and chevron flooring unite the palettes. Planning inclusions such as dedicated entry foyers, gas fireplaces, customized cabinetry, separate walk-in pantries and private terraces reflect the refined standard of the property.
To bridge the aesthetic diversity within the apartments, an elegant simplicity was utilized in the common and amenity areas of the lobby, salon, and apartment corridors, unifying the design language under a singular, timeless, and archetypal vocabulary. Luxe, timeless materials – raked limestone and travertine wall panels; polished bronze metal detailing; honed black marble with gold veining accents; burnished walnut doors and trim – work harmoniously to create a serene and welcoming setting for the residents, effectvely raising the bar for all future luxury properties in the Ottawa market.
Type
Design
Mandate
New construction
Location
Ottawa
Year
Unrealized (2023)
Photo Credits
ACT architecture design

