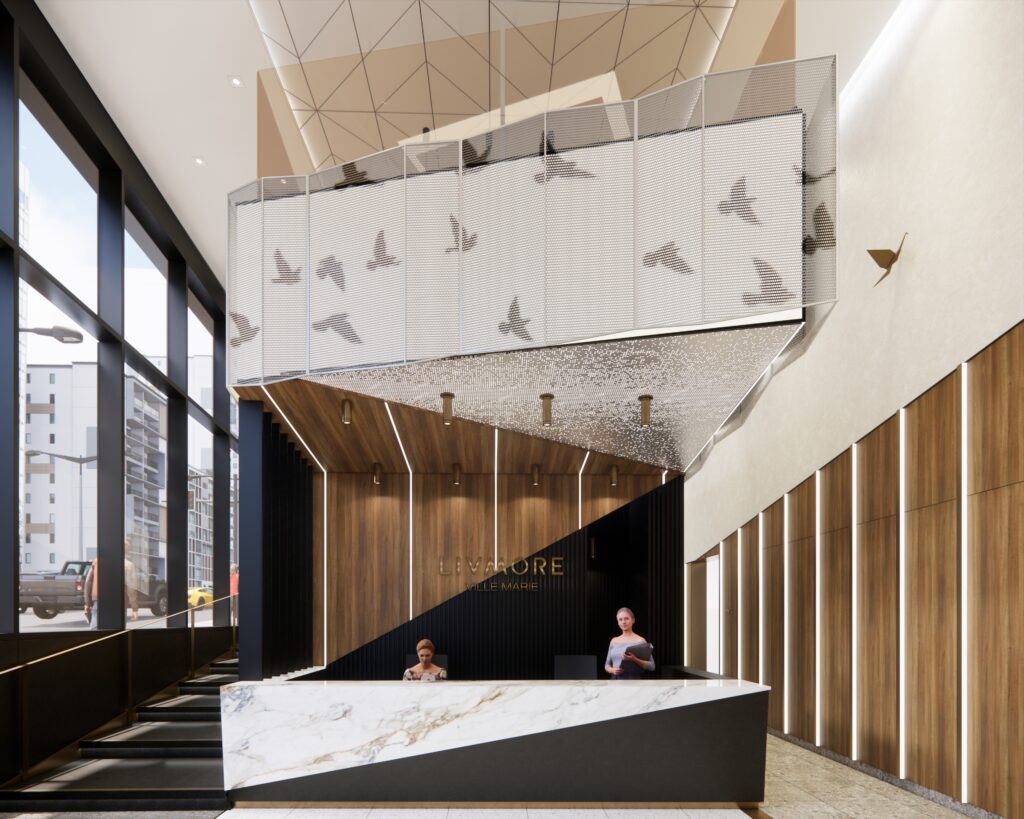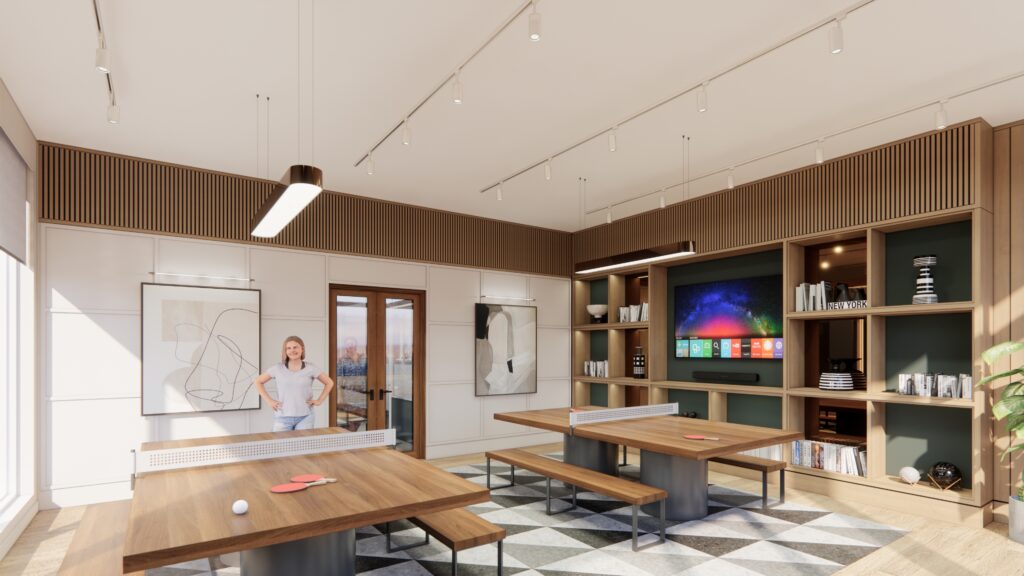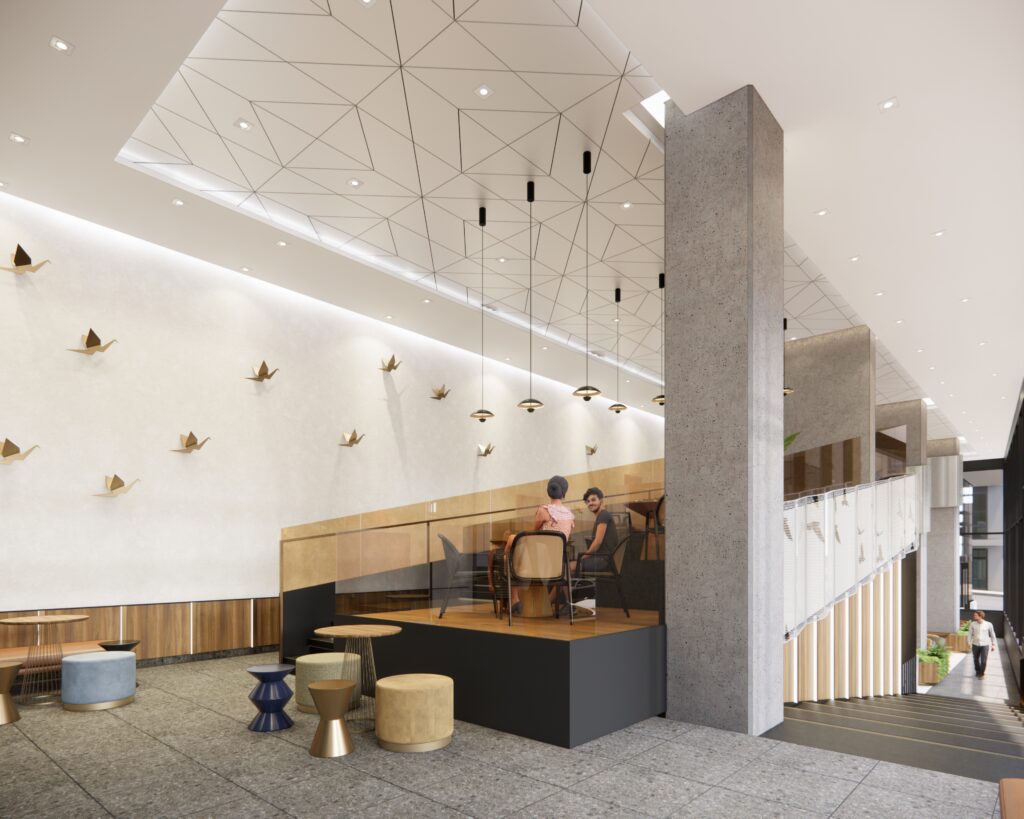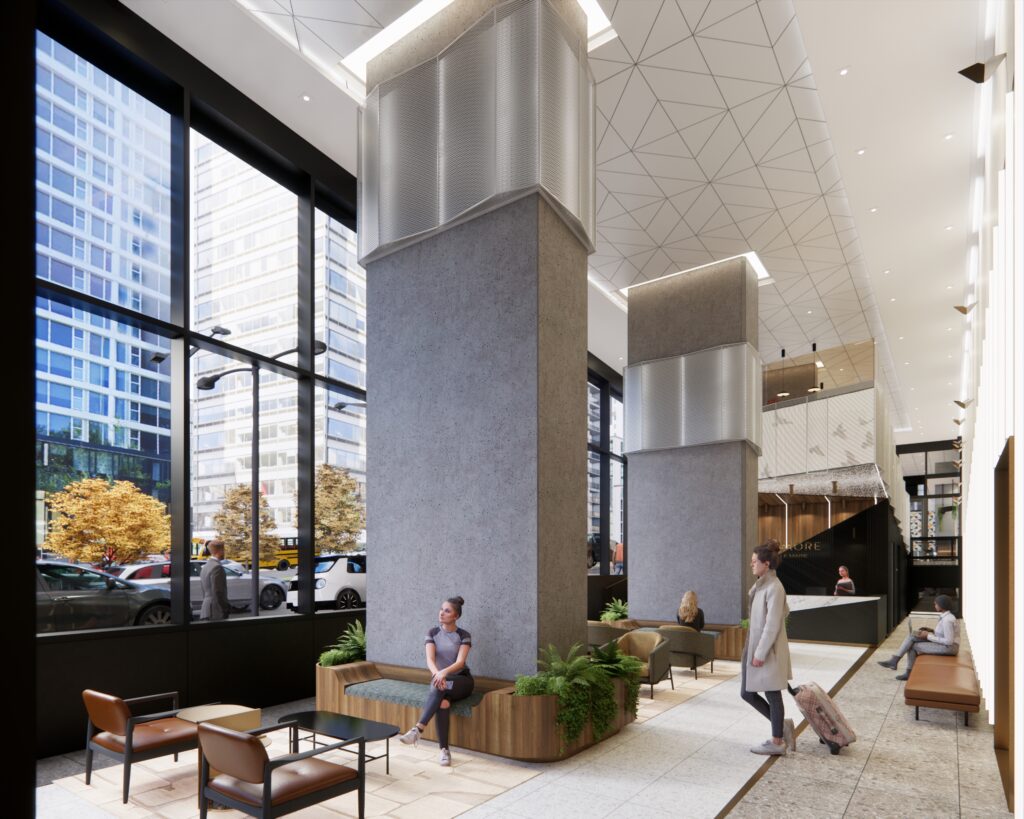

Livmore Phase 2
The Phase II of Livemore has been designed following the same guidelines as the proposed design during Phase I. It represents an extension of the initial project, including the expansion of the existing coworking space and the introduction of an entirely new hall as an open gathering space.
Type
Design
Mandate
New construction
Location
Montréal - Arrondissement Ville-Marie
Year
Under construction (2025)
Photo Credits
ACT architecture design





